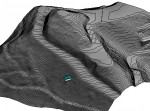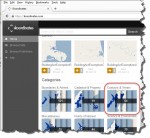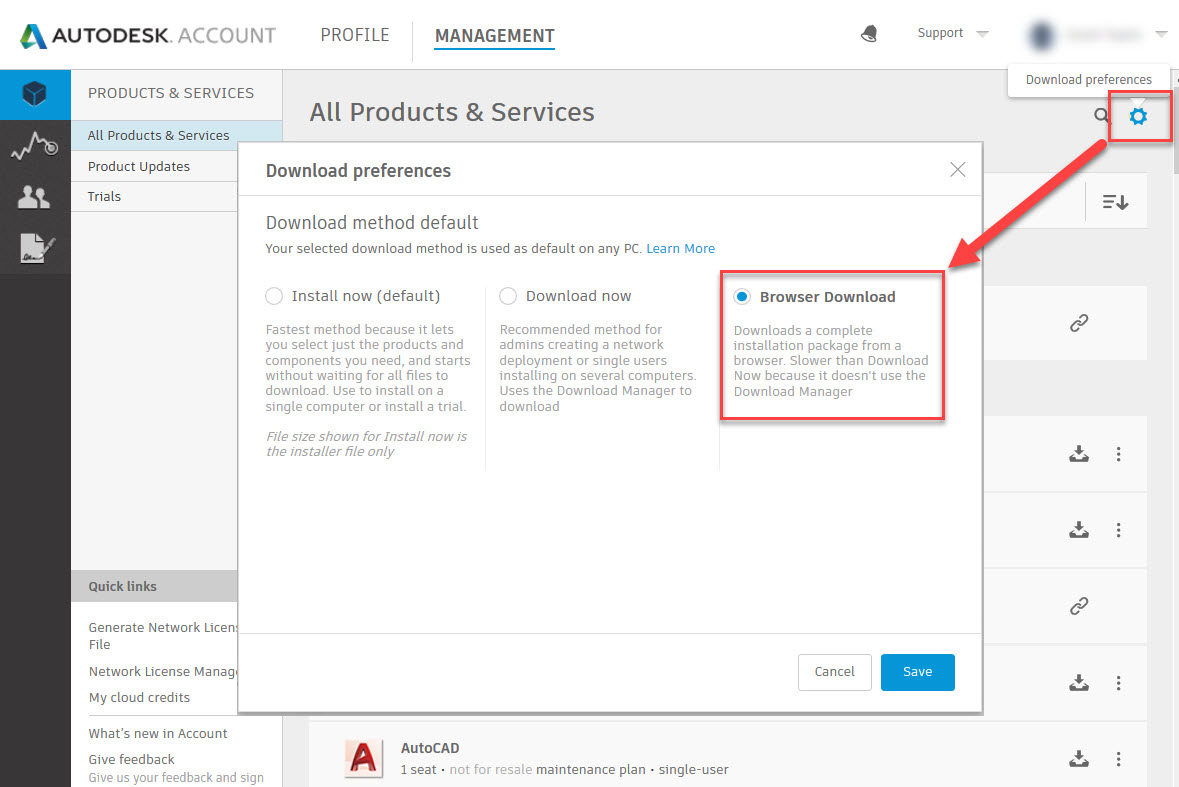Sunlight Access Planes in Revit 2018

This is a blog post I have been meaning to do for for a while and covers a question I get asked all the time. “How can I do Sunlight Access Planes (aka Recession Planes, Height to Boundary Planes) in Revit?”
Continue reading






