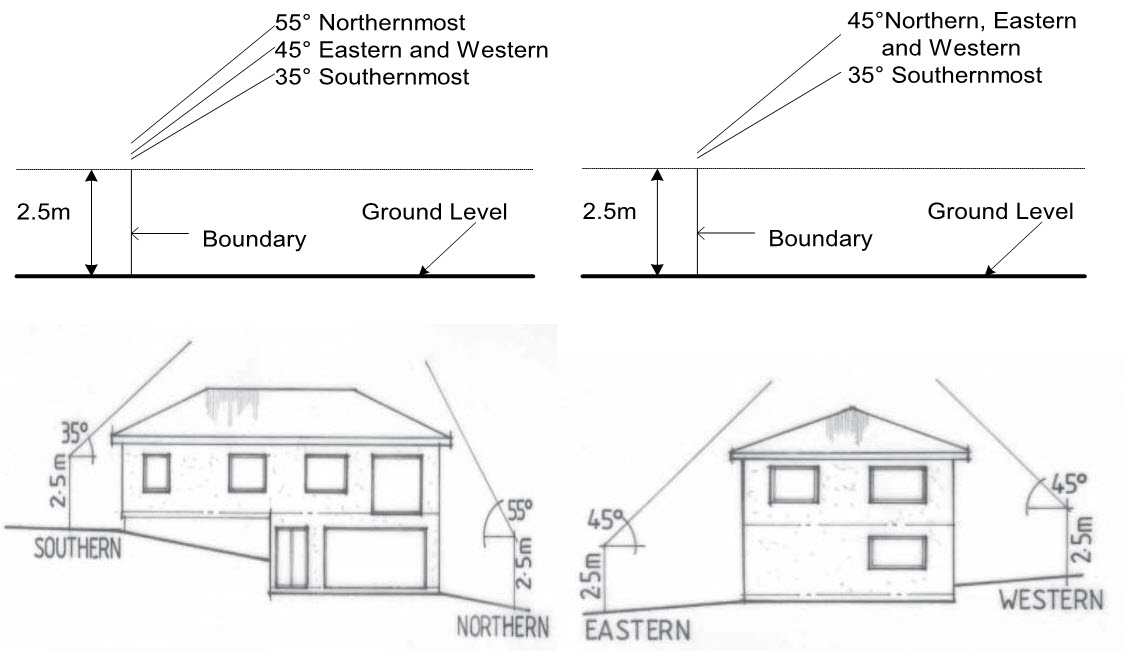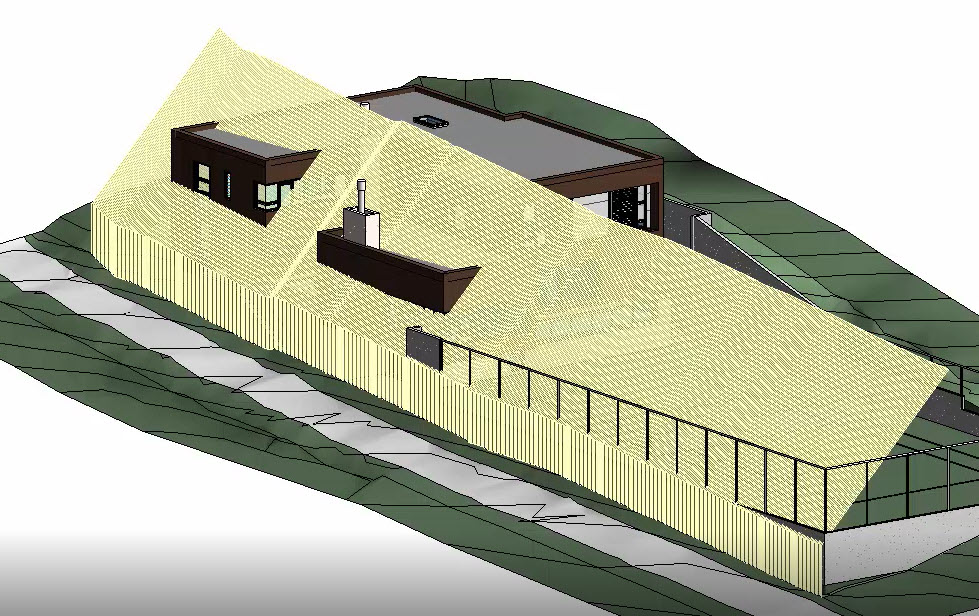This is a blog post I have been meaning to do for for a while and covers a question I get asked all the time. "How can I do Sunlight Access Planes (aka Recession Planes, Height to Boundary Planes) in Revit?"
More...
It used to be hard. I have seen several techniques that range from adding simple line work annotation families to cross sections like we did in the 2D CAD or drawing board days, to some rather smart methods of creating accurate surface representations of the planes. The former was easy but not very useful for analyzing complex structures and certainly not what we expect from advanced software like Revit. The latter gave very good information but was generally too hard for the typical Revit user to do and get right.
Revit 2018 introduced a new feature that now makes creating Sunlight Access Planes (SAP) quick and easy. Oddly enough, it is a new feature of the Railing tool.
This video explains it all. You can also click on the link below to download a Revit 2018 project that contains the Sunlight Access Plane railing ready for you to use. I make no guarantees for its accuracy or suitability for your particular purposes so make sure you fully understand how it all works.





